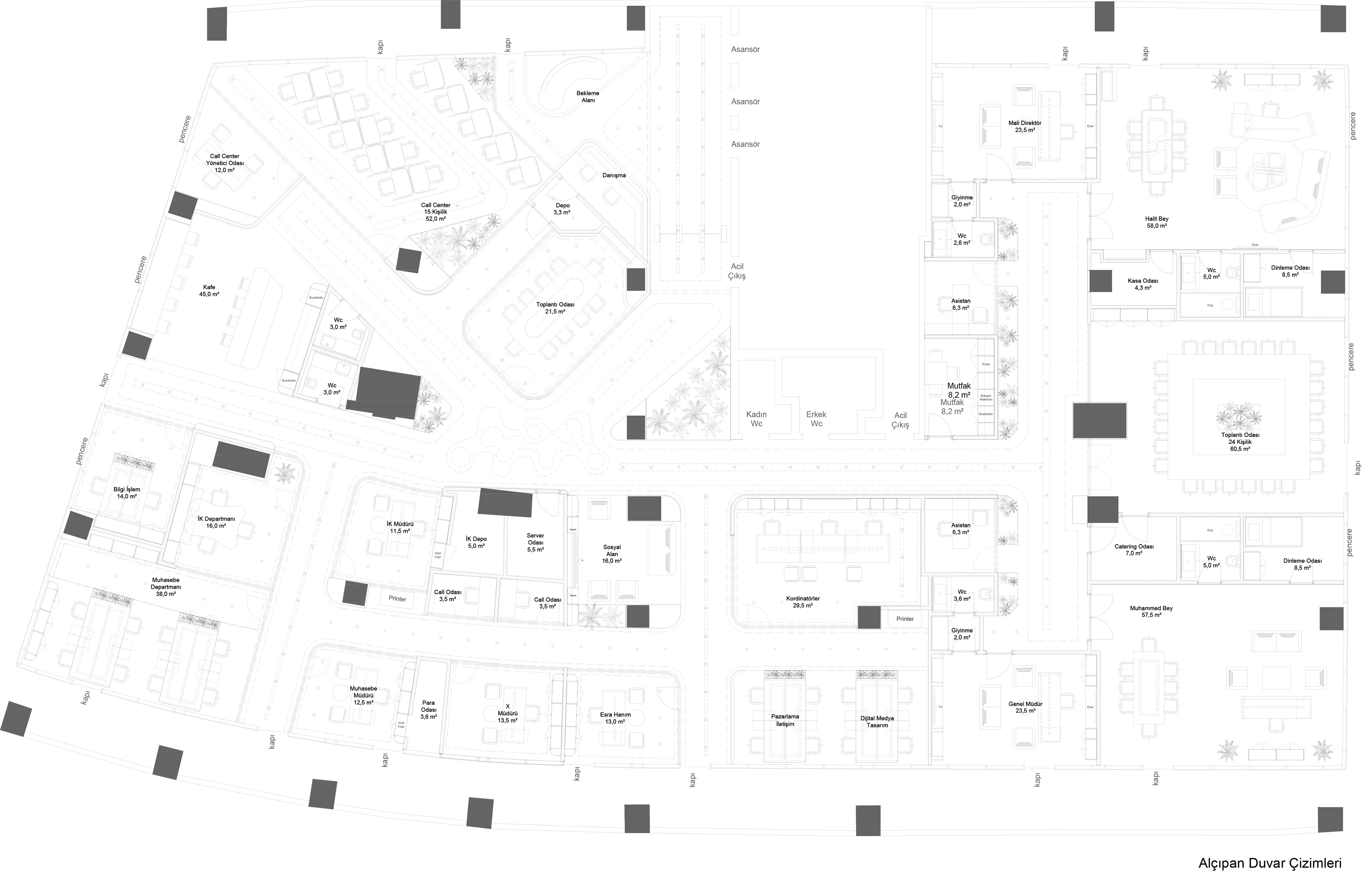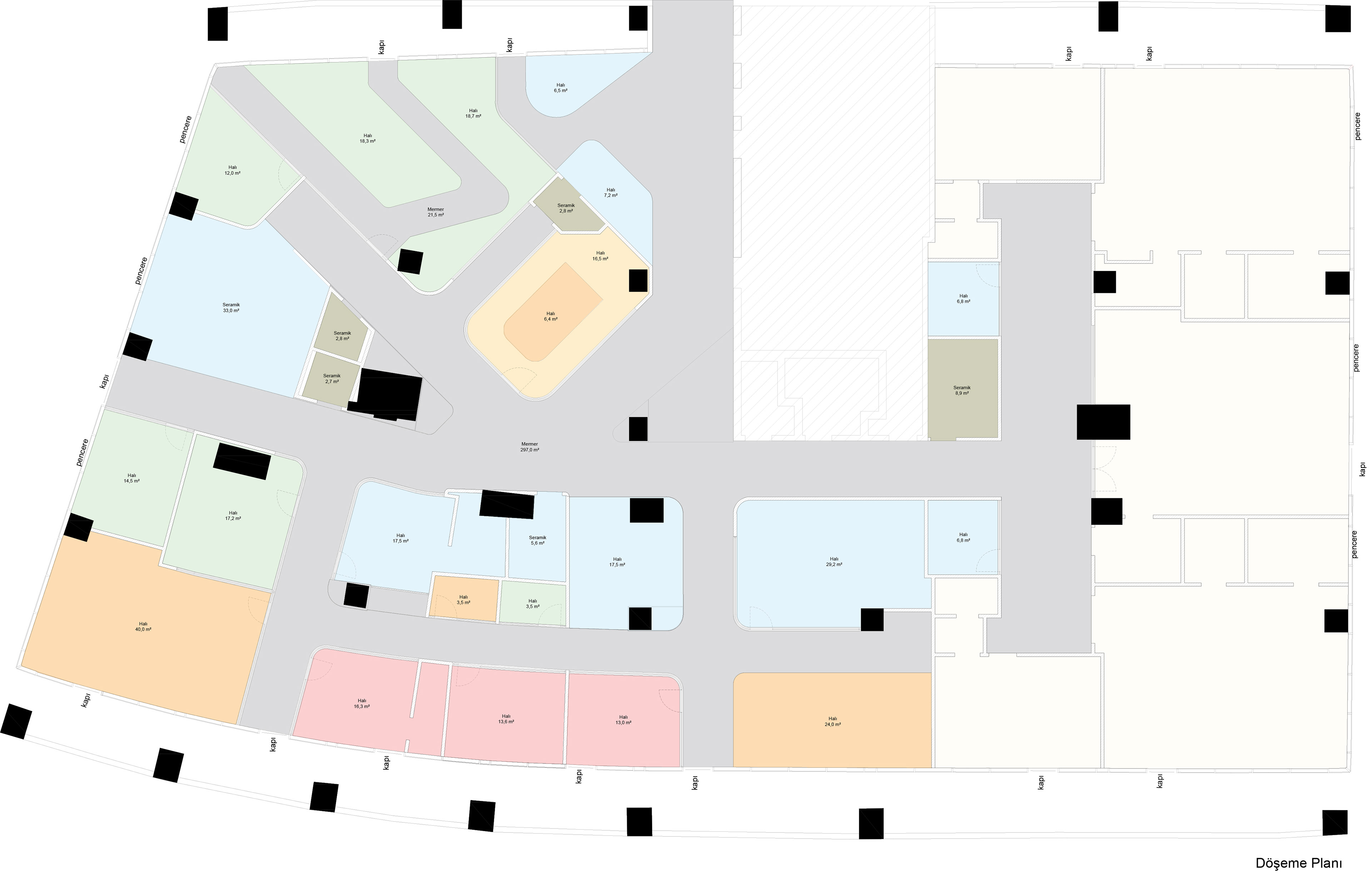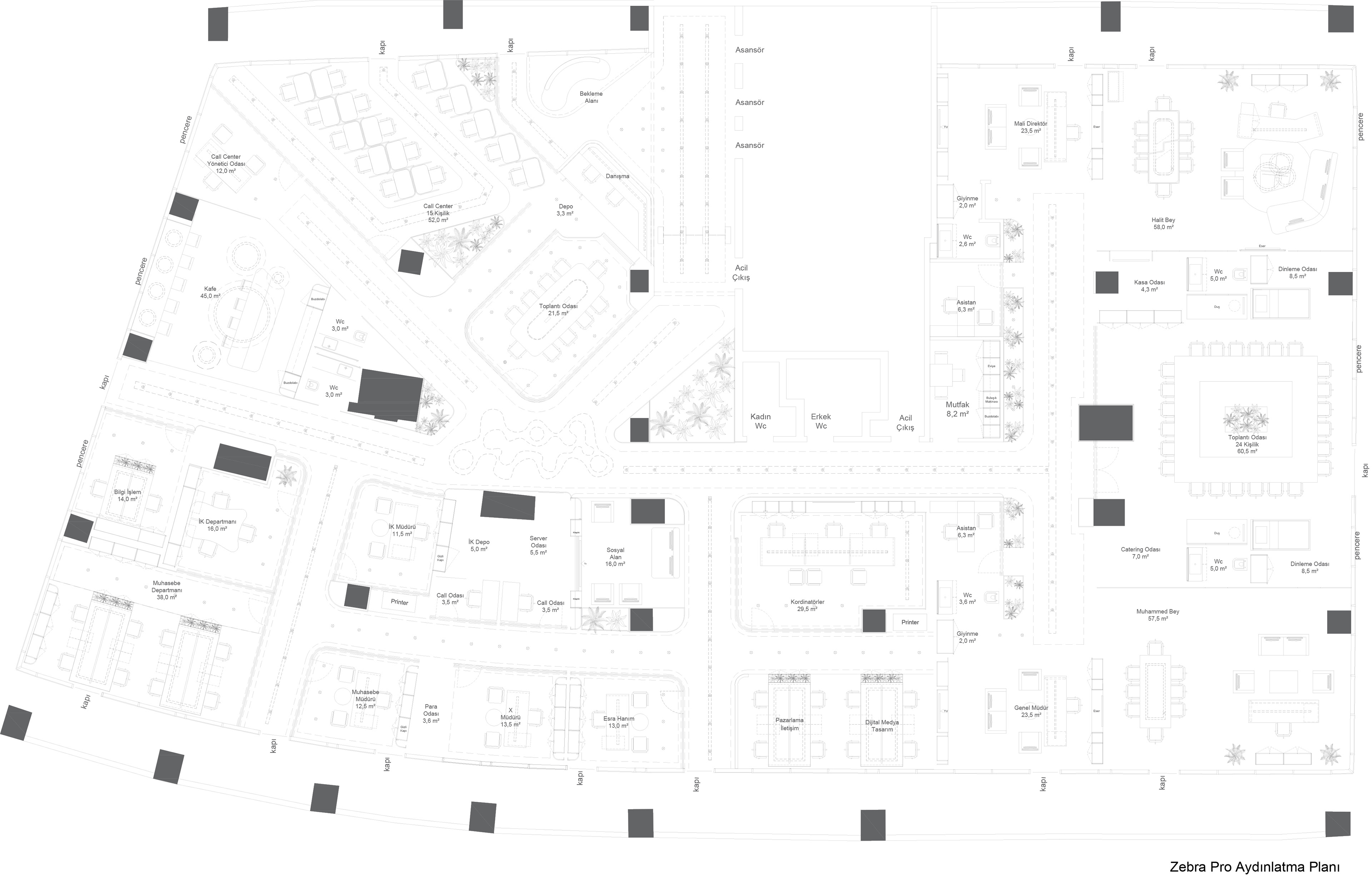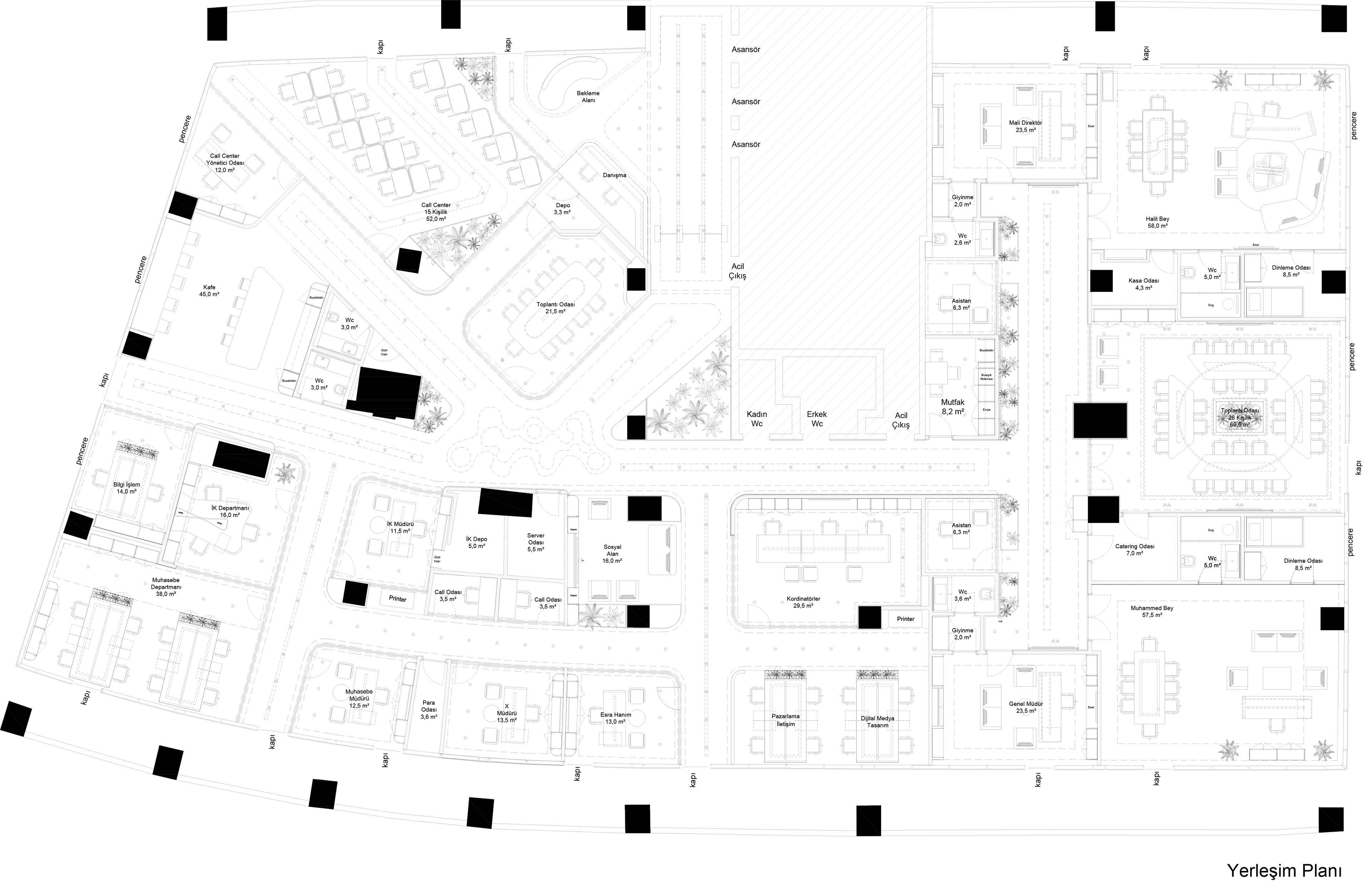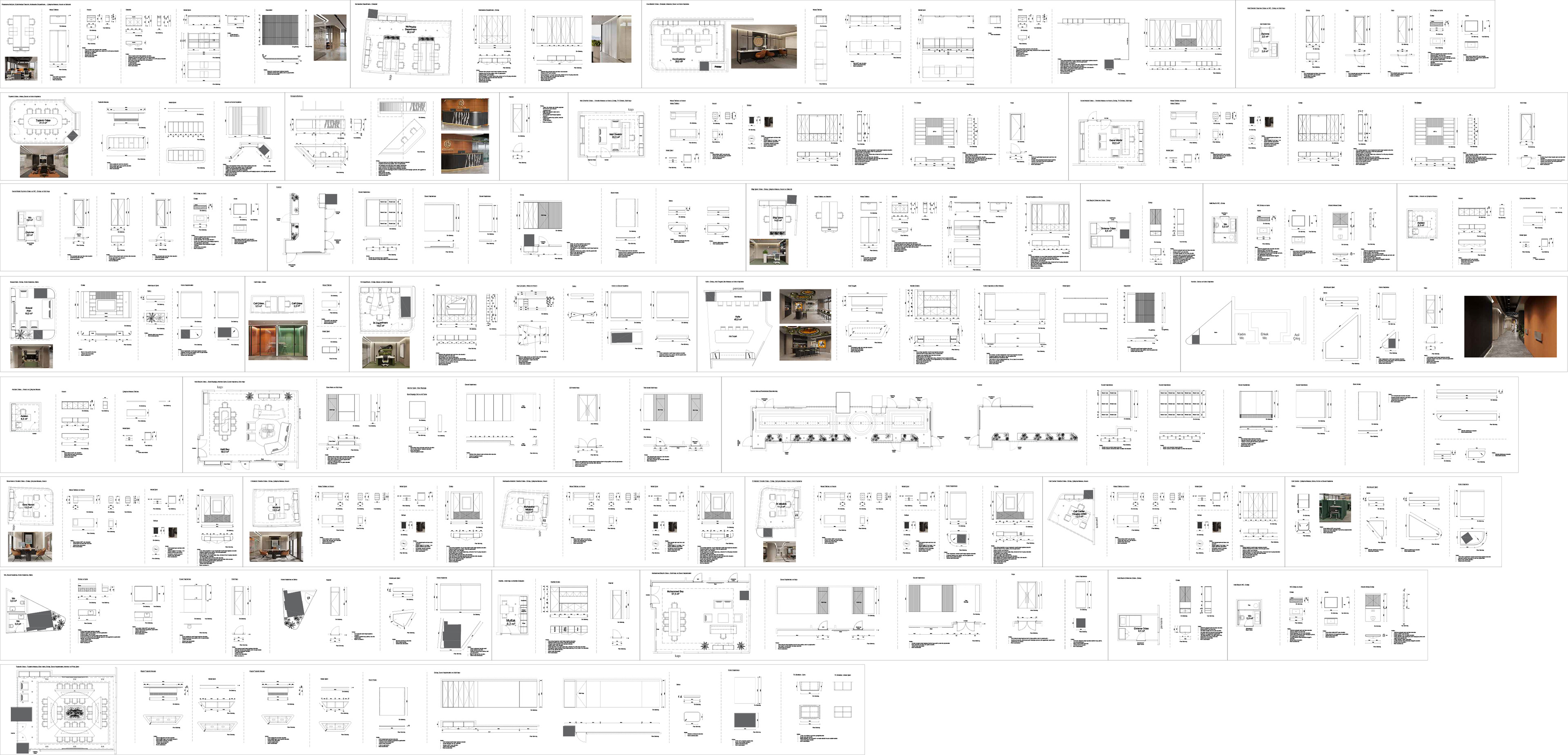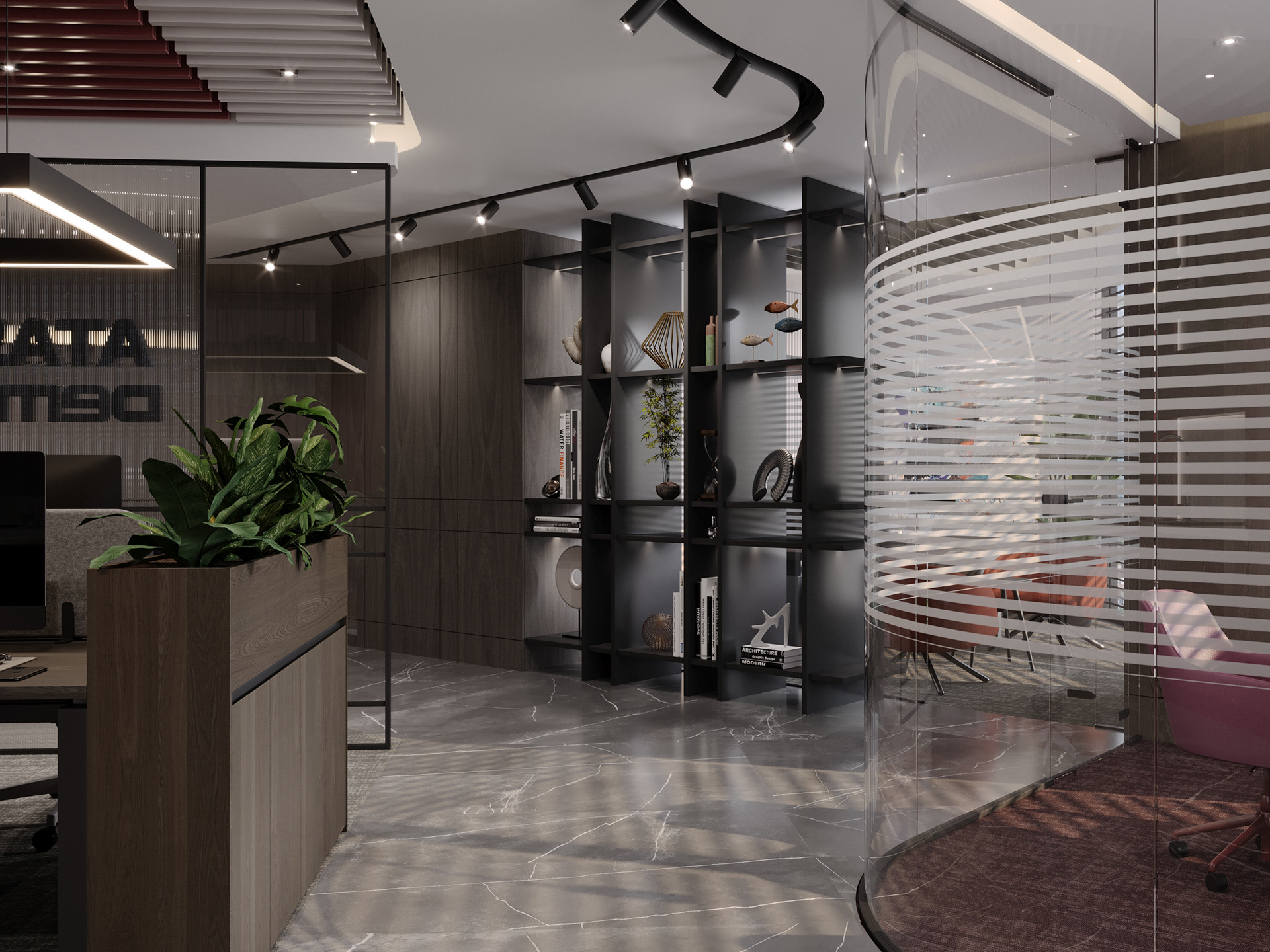Project type. OFFICE
year. 2024
locatıon. BAYRAMPASA/ ıSTANBUL
sqUARE. 1190 M²
role. ınterıor desıgn & project planıng
follow THE path through lIfe.
We reimagined Zebra Pro HQ with a renovative perspective, adding a modern atmosphere to the real estate. On one floor of the plaza, we were inspired by the paths created through dividers, departing from the brand's standart layout during the design process. From the moment visitors step inside, they are swept up in the excitement of exploring the space. The current office organization consisted of individual rooms, whic we redesigned as glass office units coated with abstract brand identity patterns. We introduced a more dynamic, customer-focused design that is prestigious yet approachable, combining corporate structure with an energetic visual identity. The result is a real estate office that feels vibrant, original and inviting-boosting visitor interaction and transforming the perception of a traditional propery agency. The path concept also preserves botanical habitats, artworks and all technical requirements.
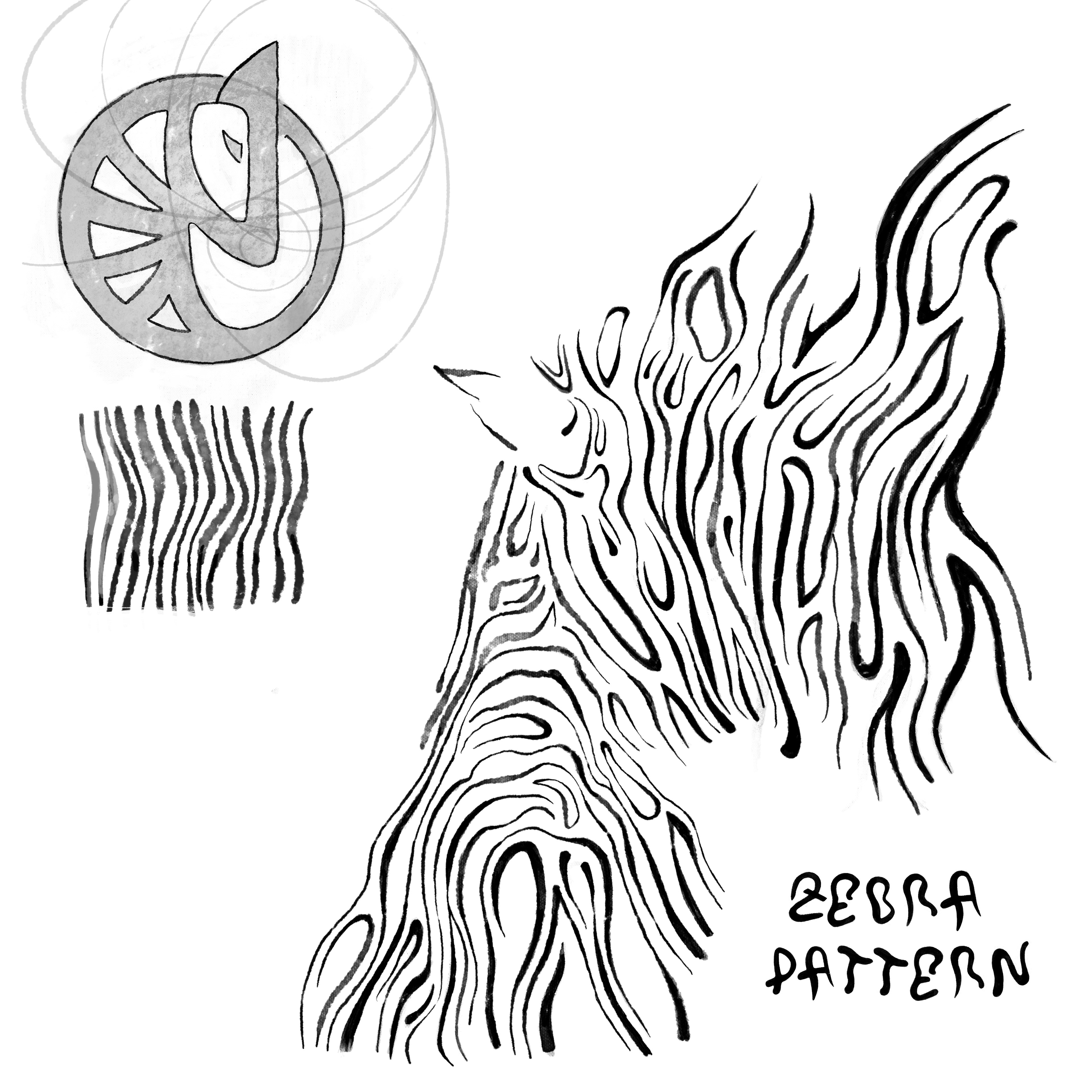
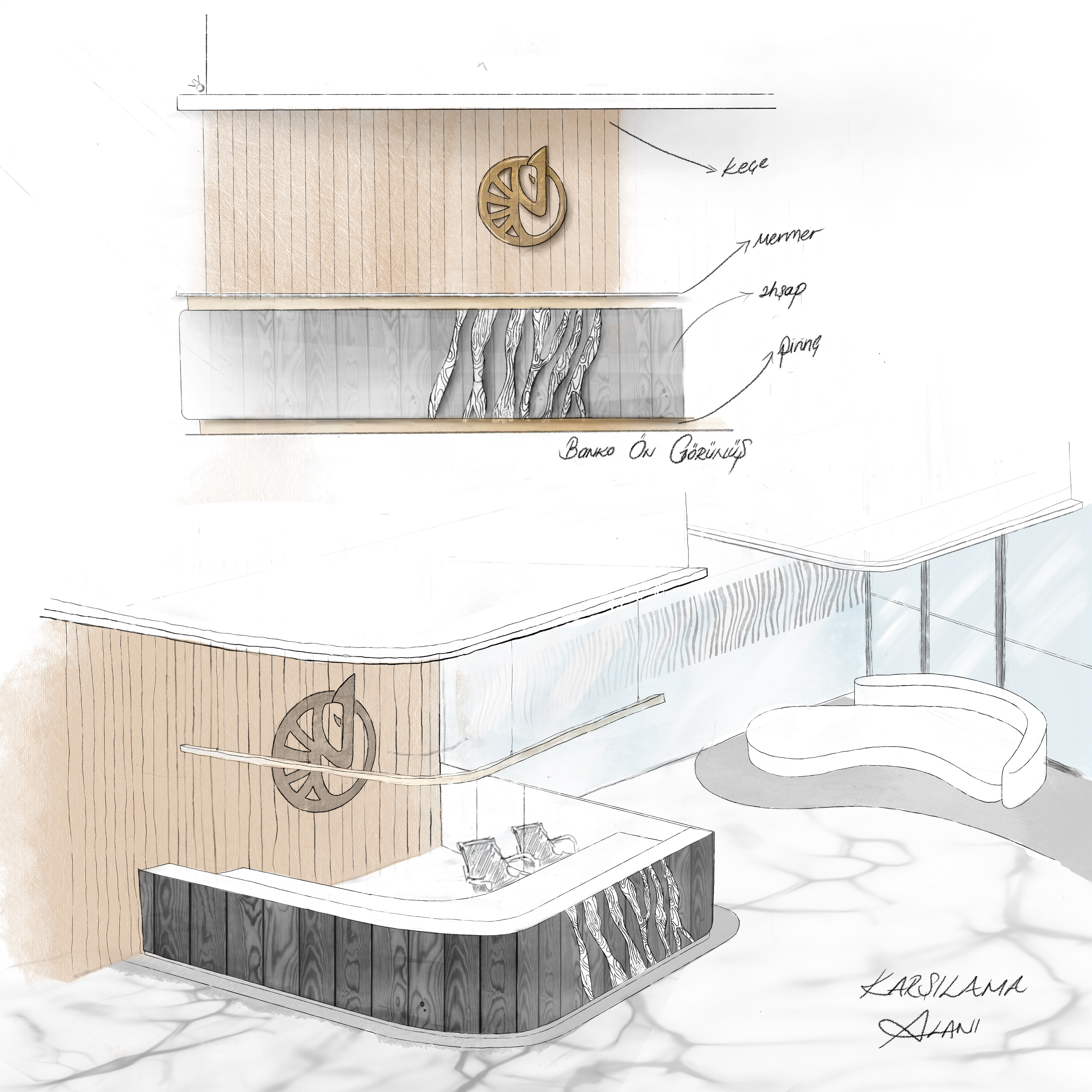
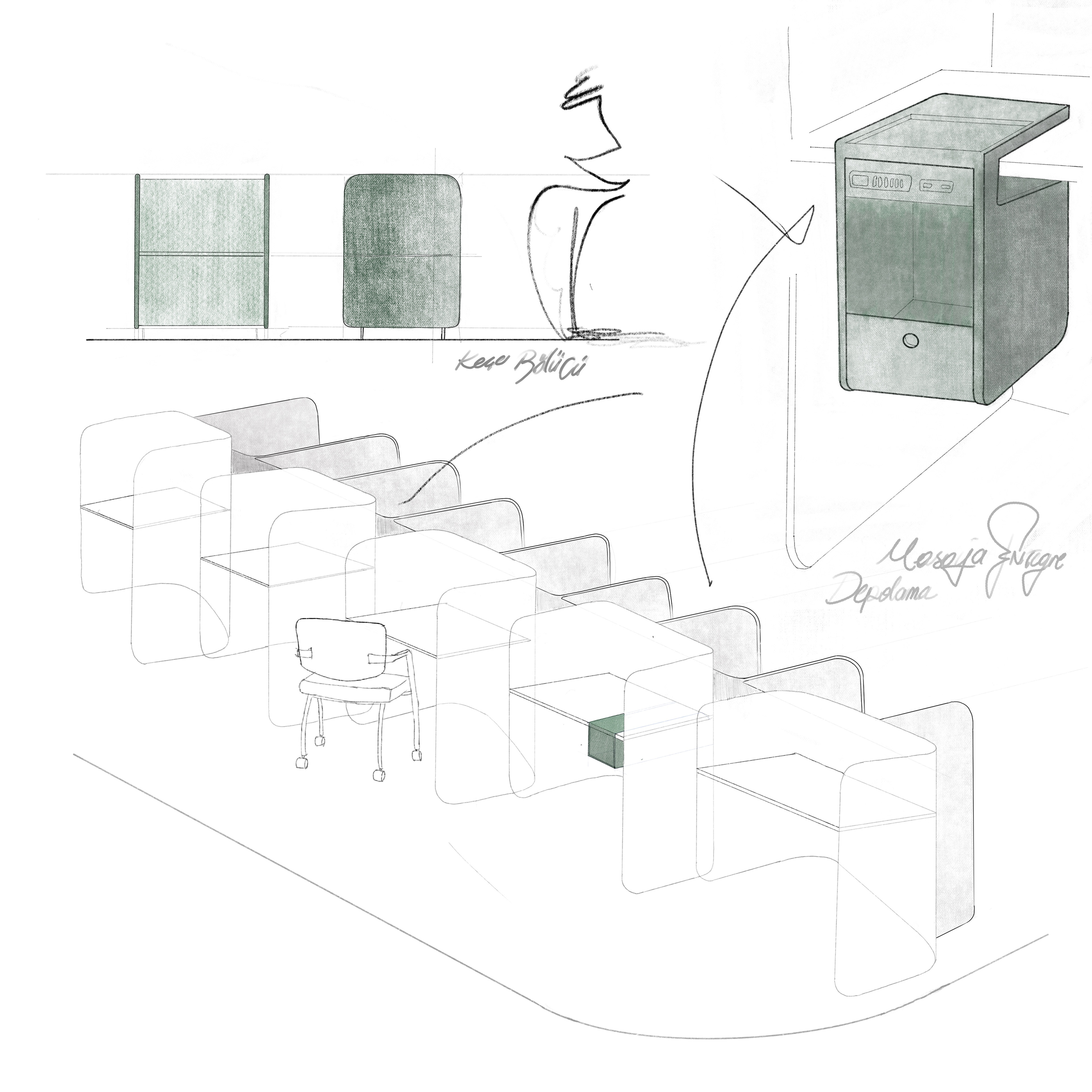
Project GALLERY
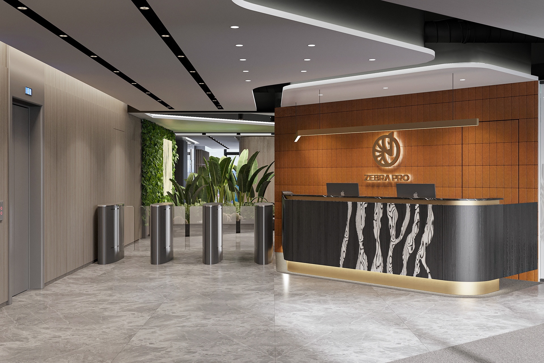
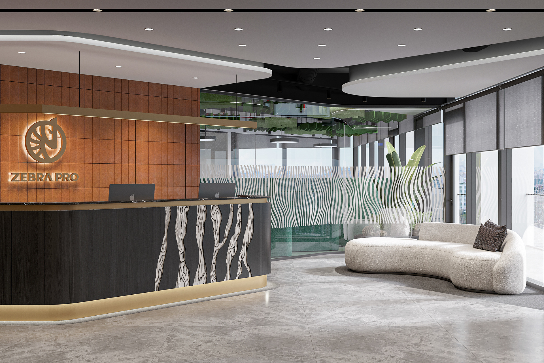
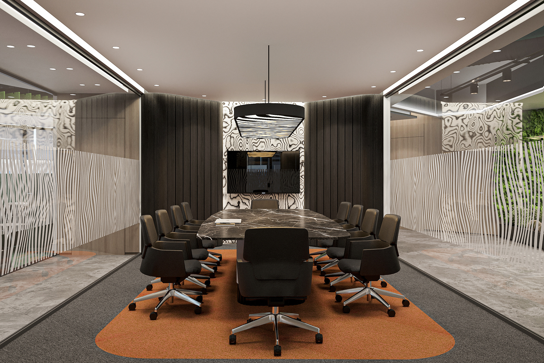
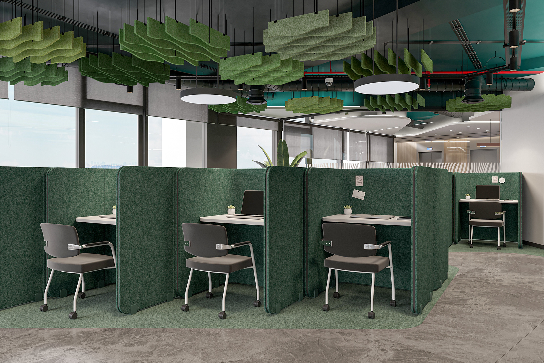
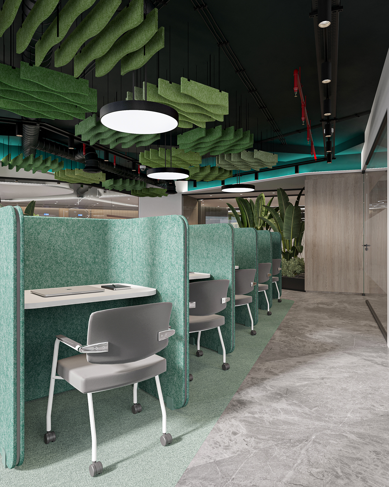
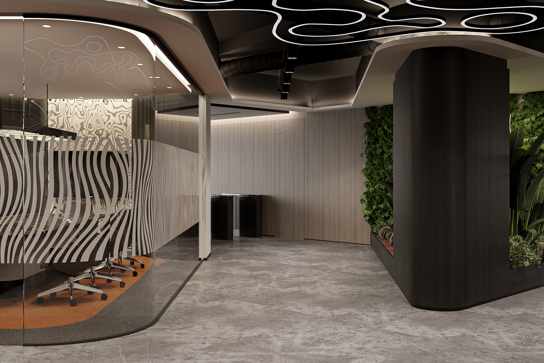
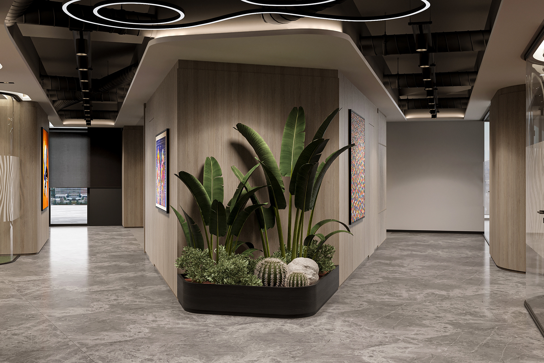
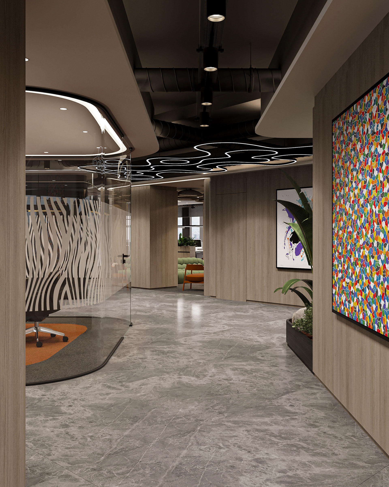
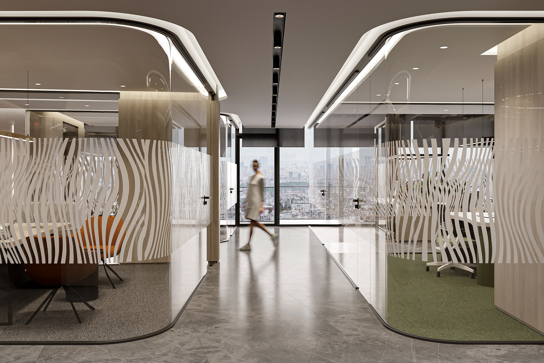
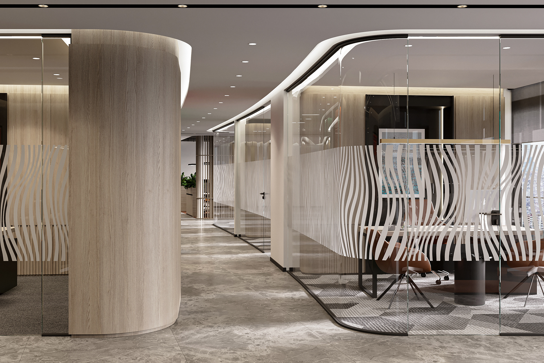
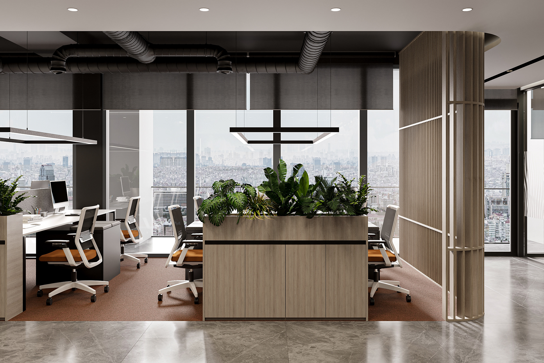
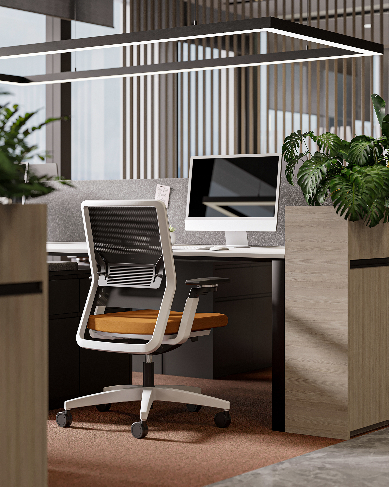
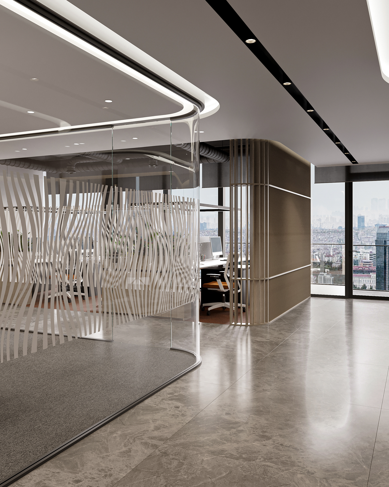
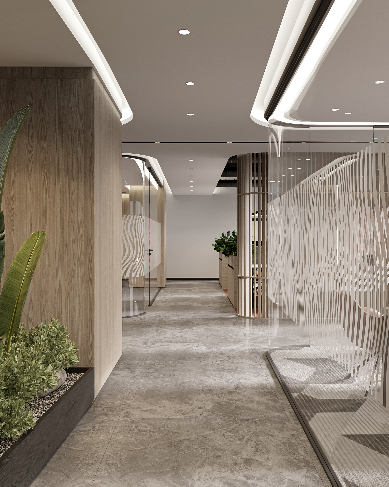
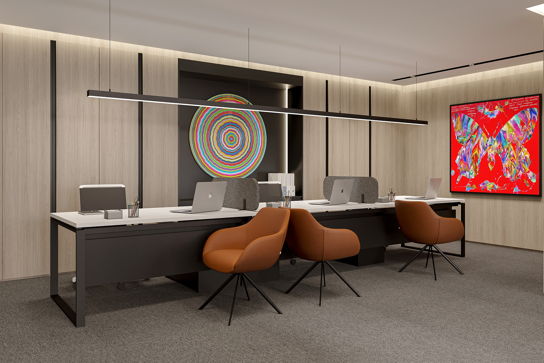
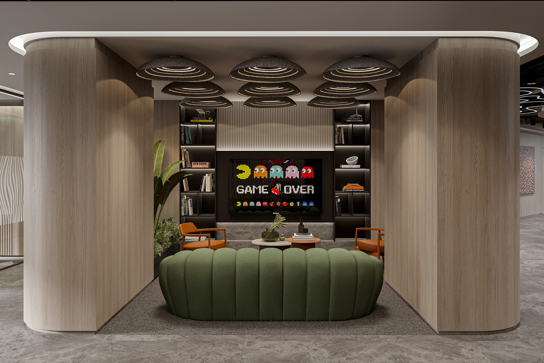
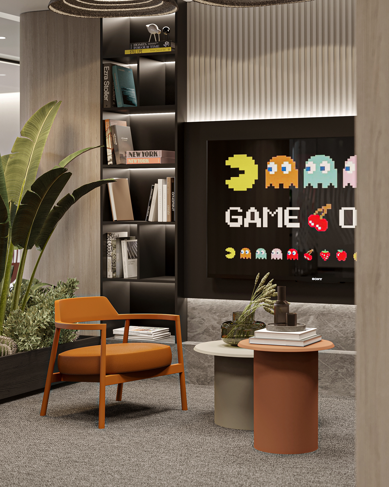
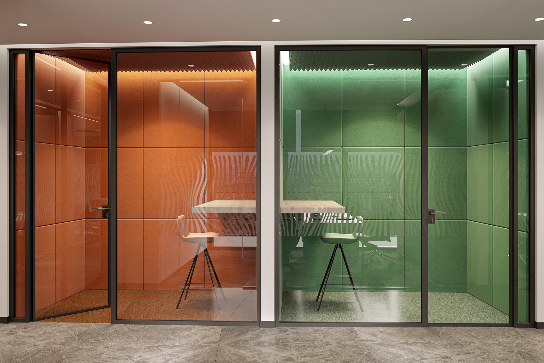
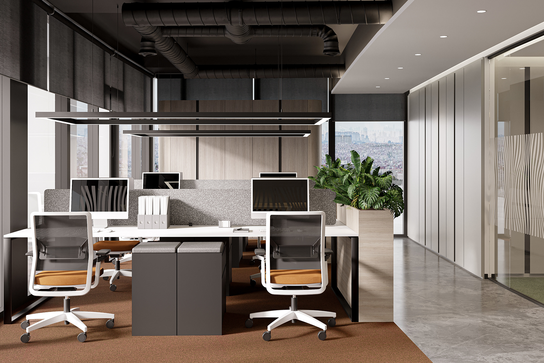
TECHNICAL PROJECT
