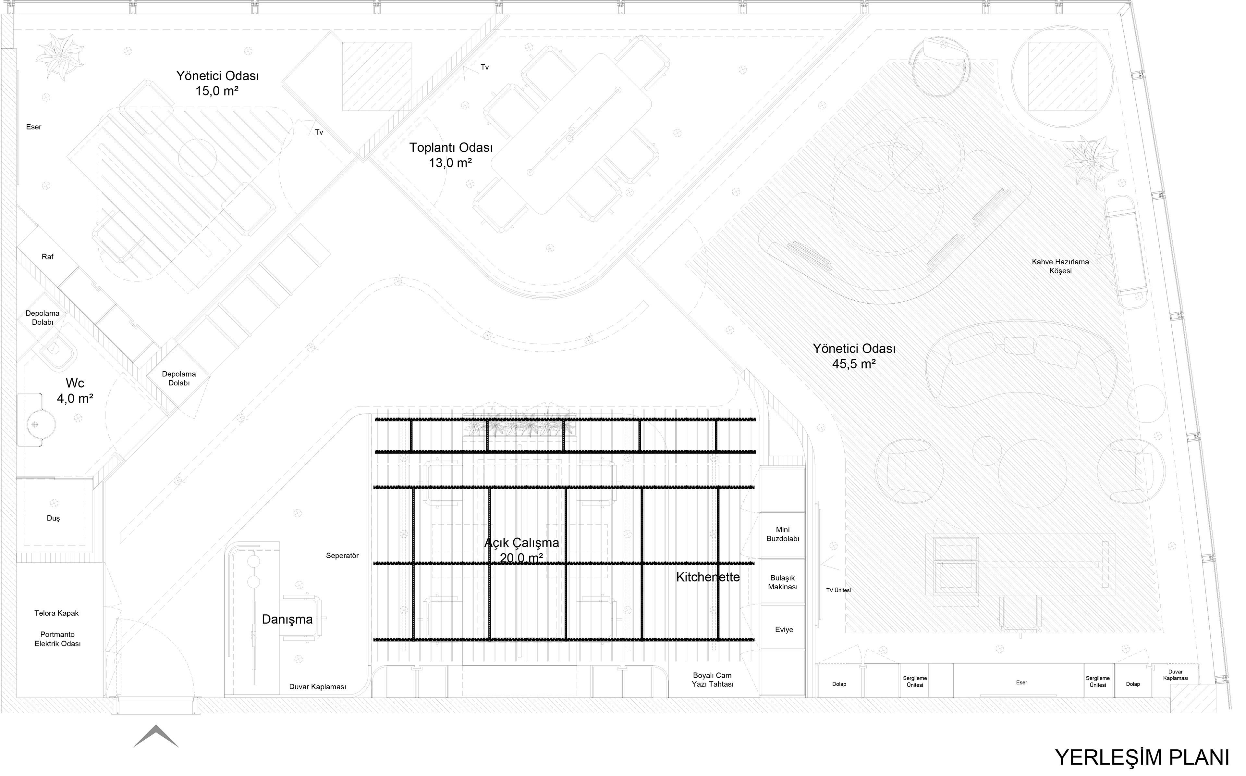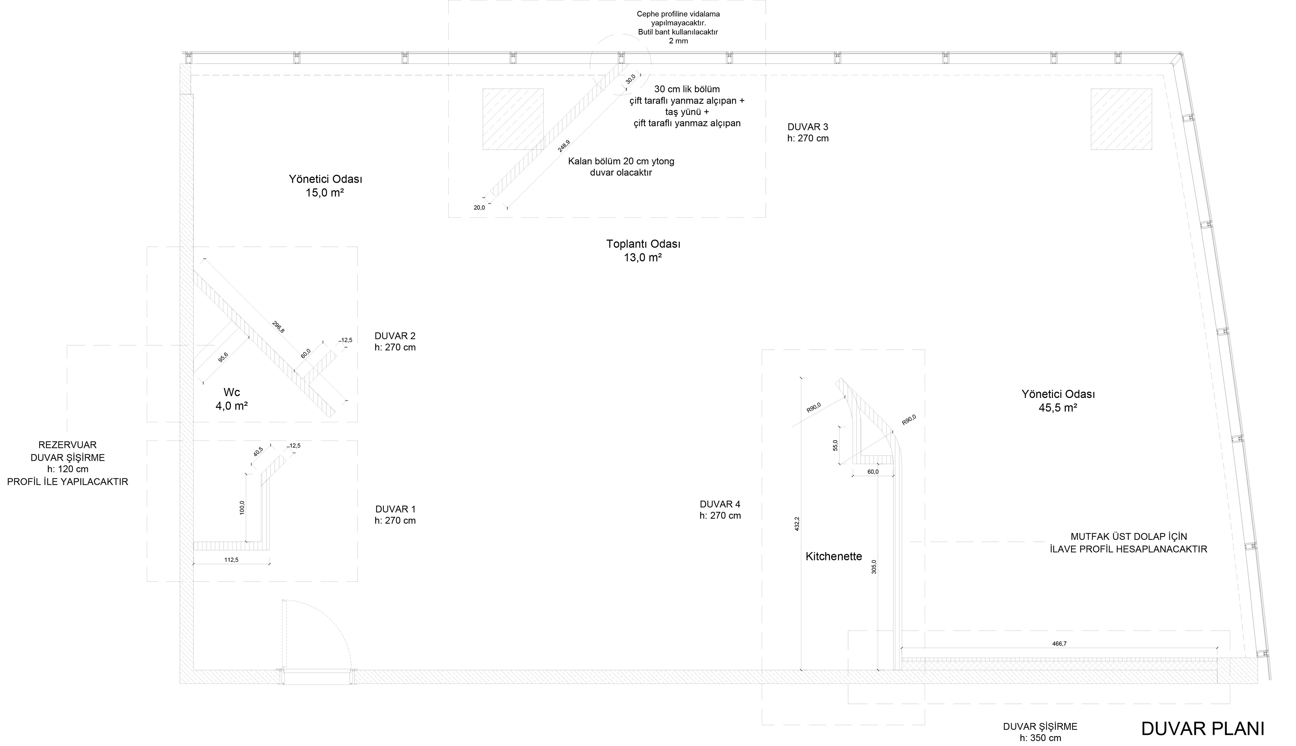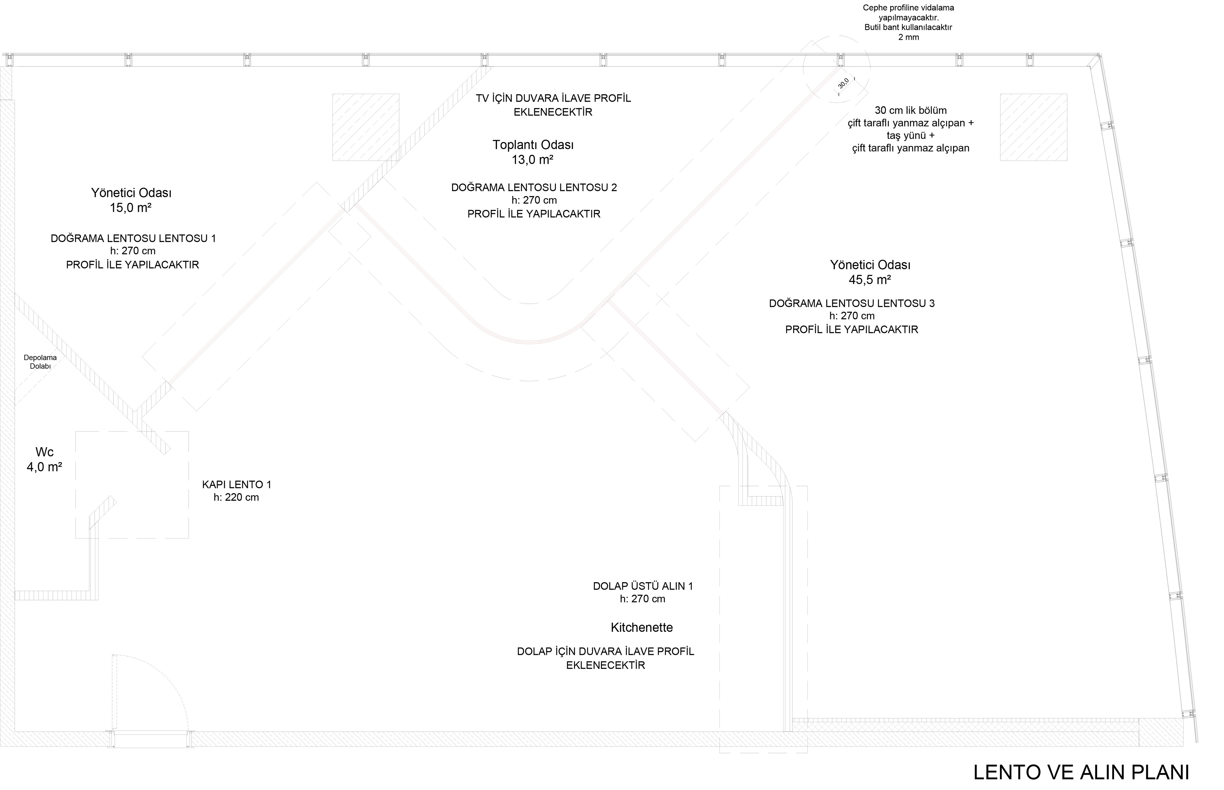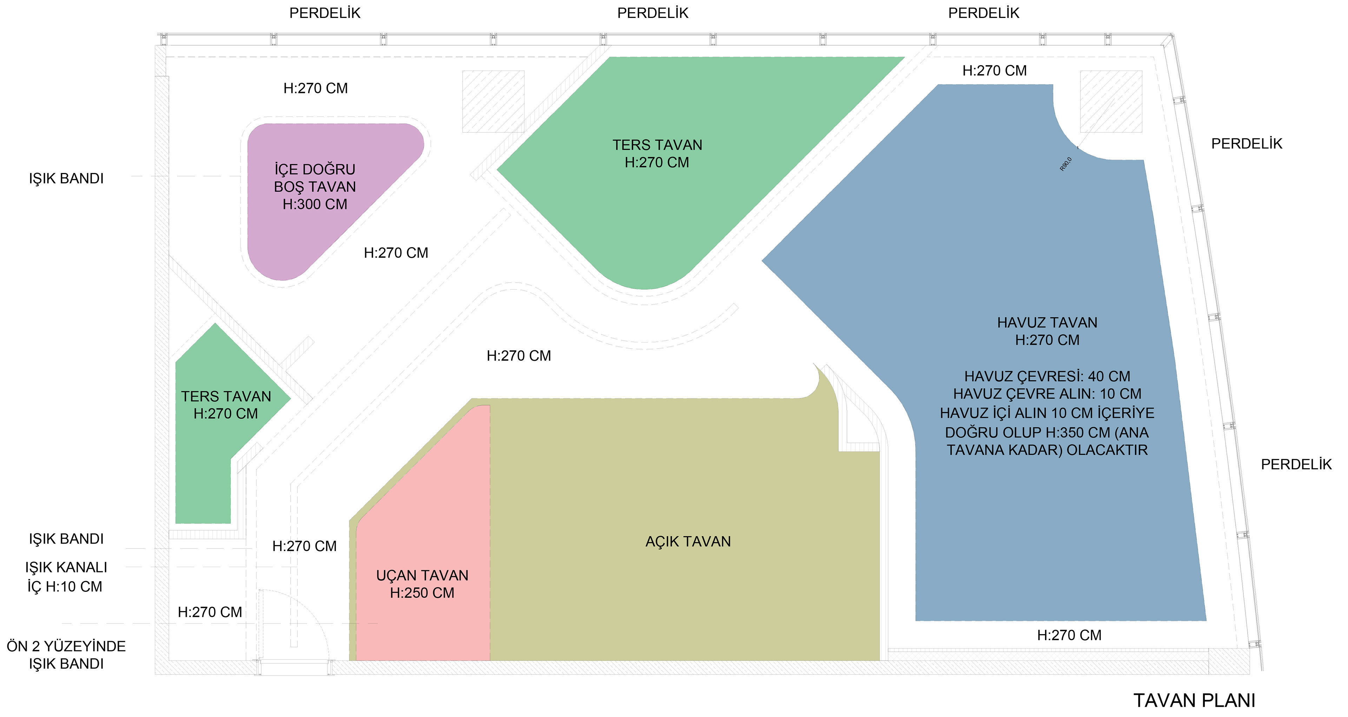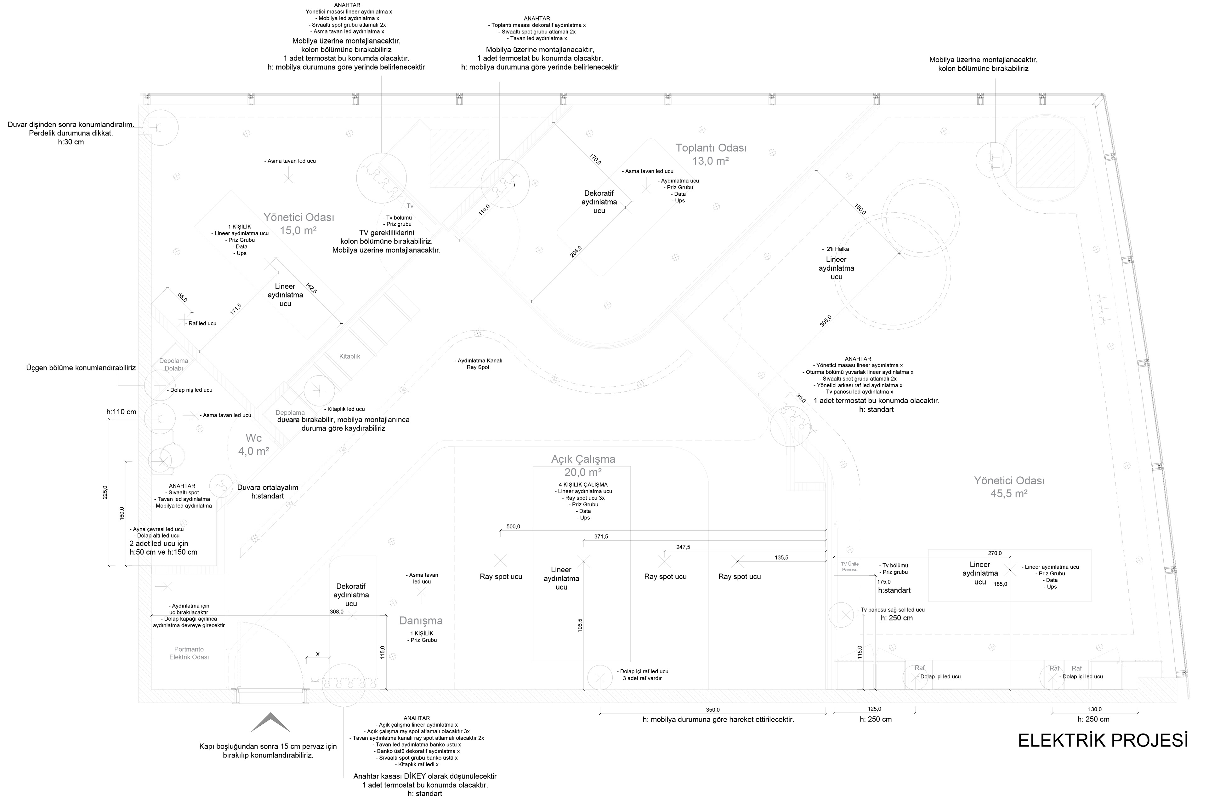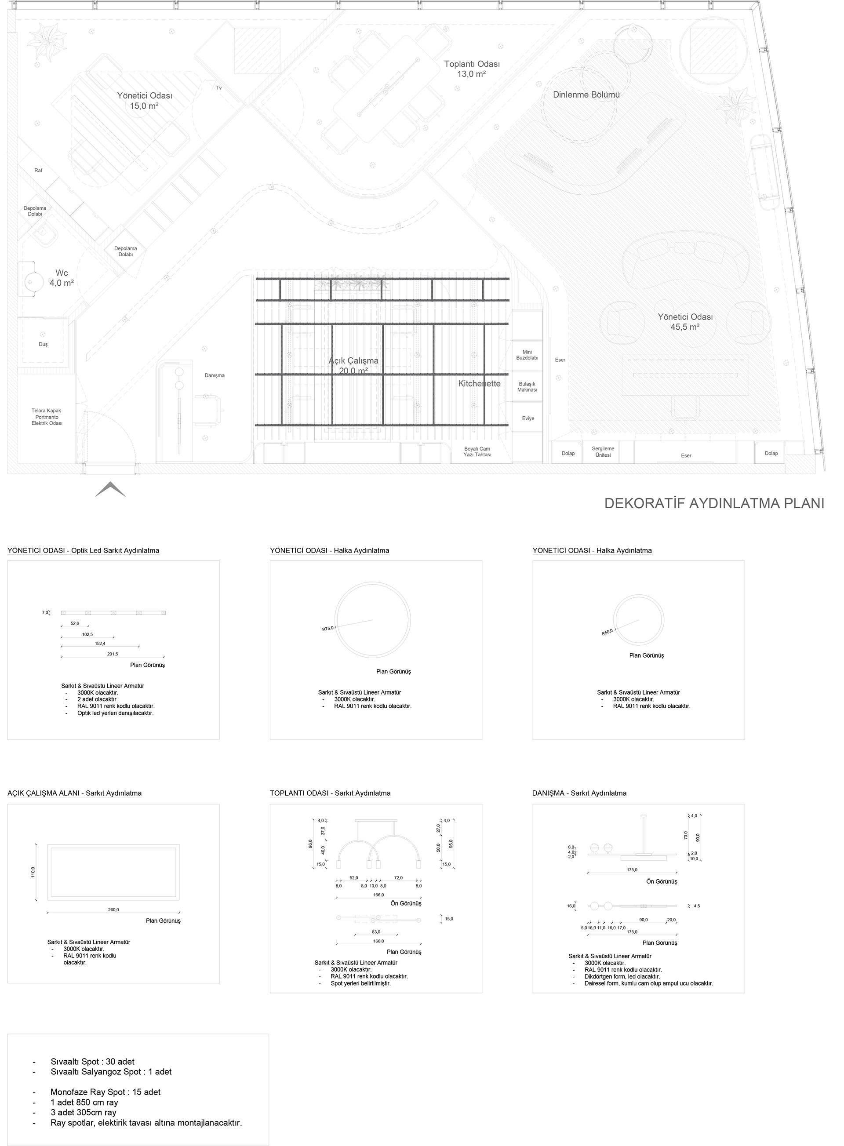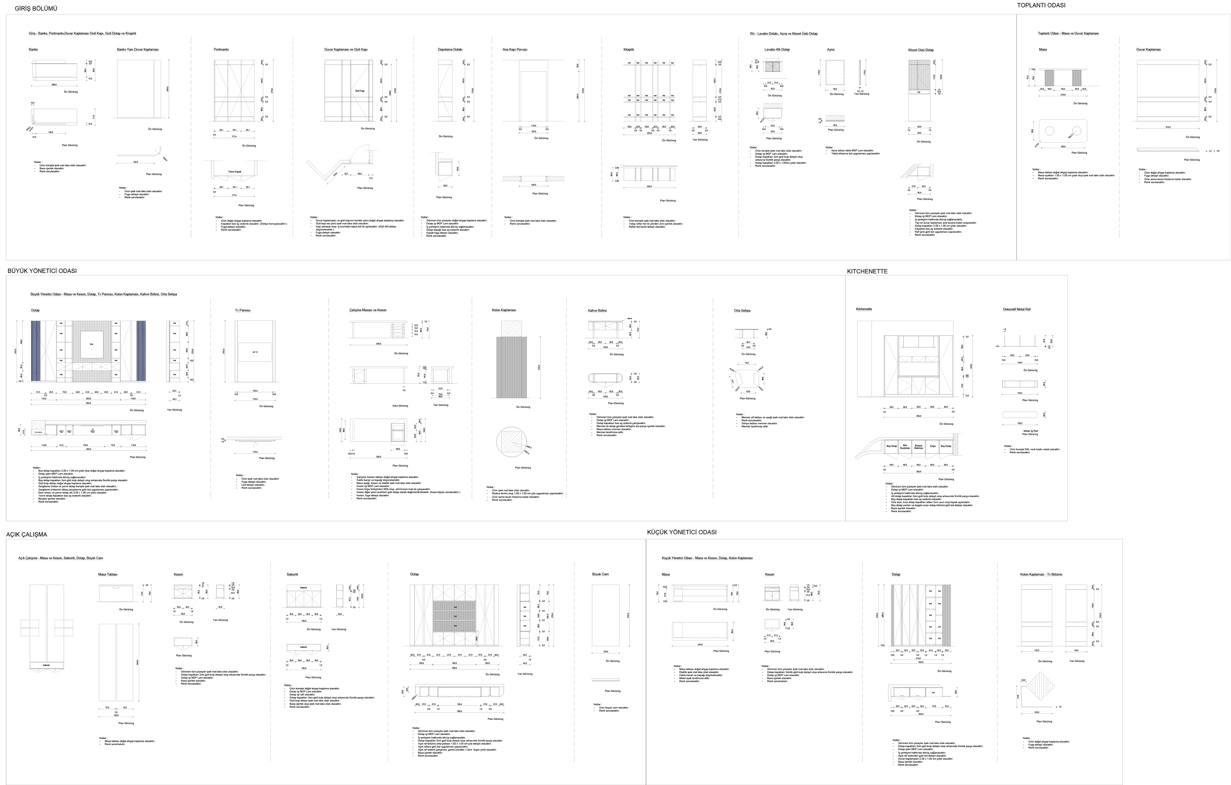Project type. offıce
year. 2024
locatıon. küçükyalı / ıSTANBUL
sqUARE. 135 m²
role. ınterıor desıgn & project planıng
SHAPING THE FLOW THROUGH CITYSCAPE.
We designed and built the 135 m² office for Atasan Group. One of the main design goals was to embrace the user by connecting the interior with the panoramic cityscape. Through the layout shape, we gave the space a sense of openness and playful touch. With two glazed facade, we positioned the two executive zones and meeting room along the window line to maximize daylight and the view. The centerally located meeting room, enclosed by striking geometric glass partitions, serves as a visual anchor for the entire space. We used shade form brand's identity in a way that adds energy and dynamism. With its bold design language, the office has become a conversation piece- an environment that energizes its users and leaves a lasting impression on every guest.
Project GALLERY
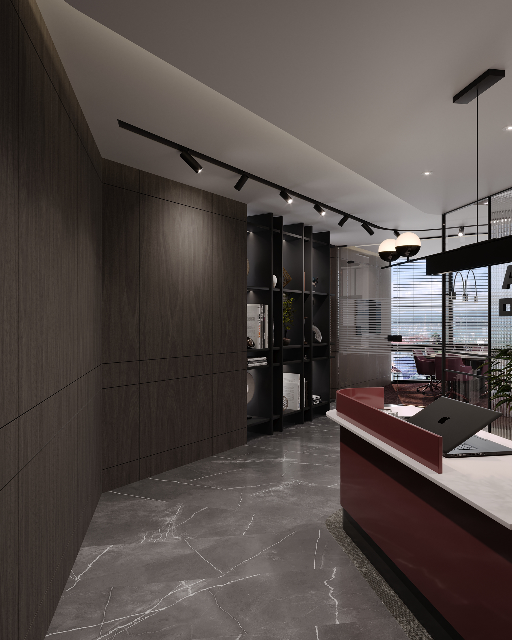
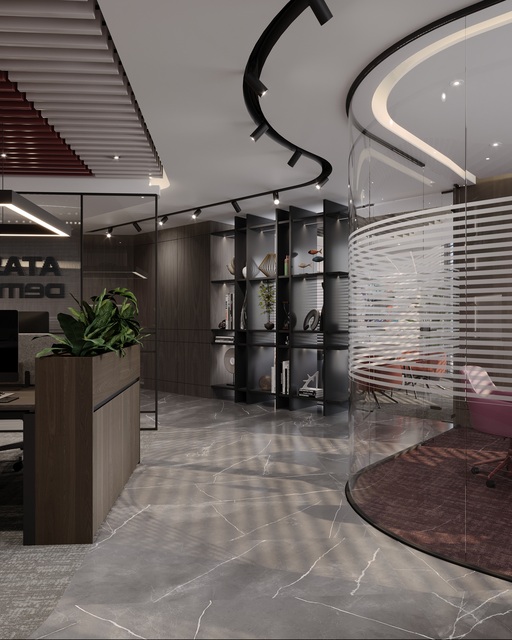
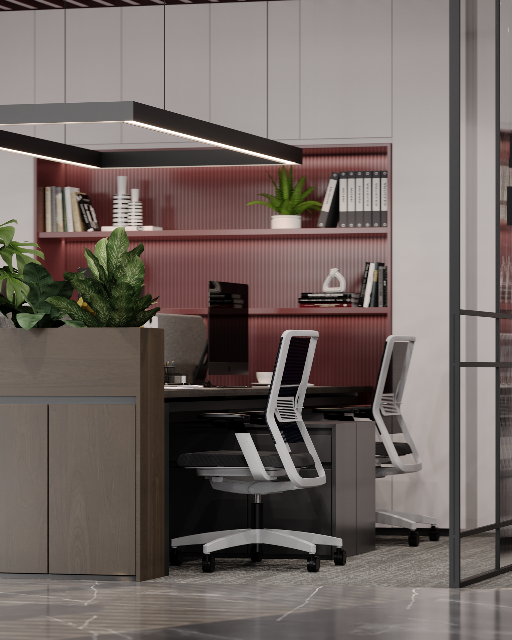
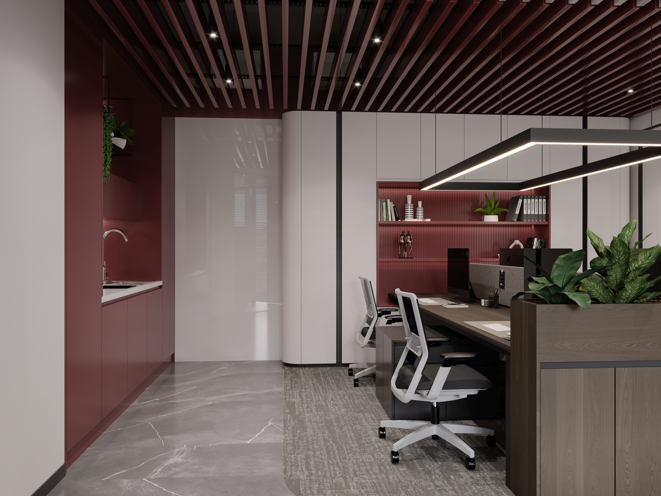
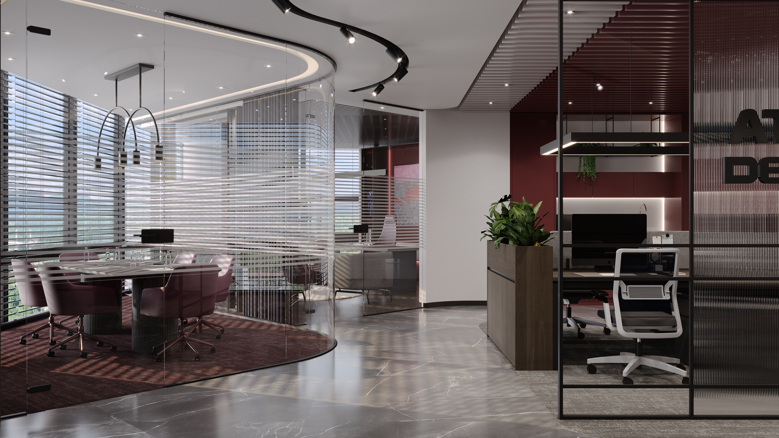
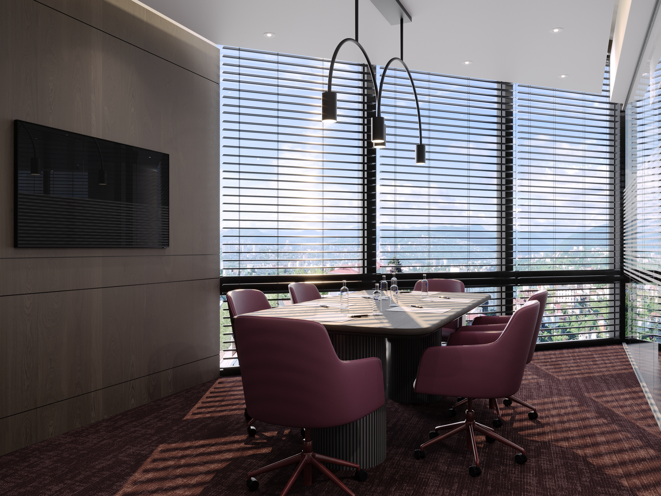
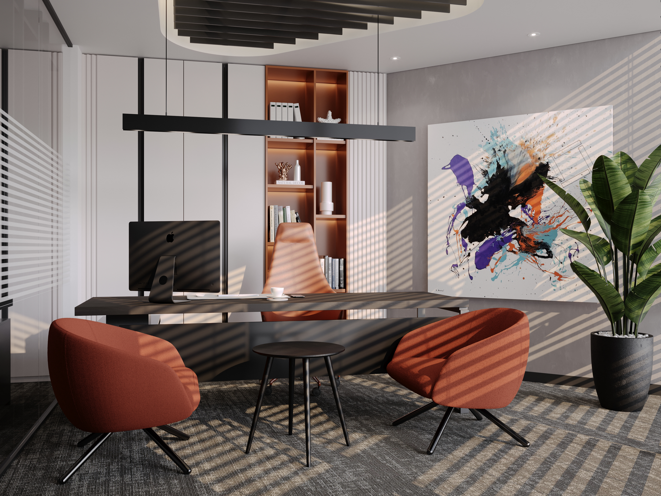
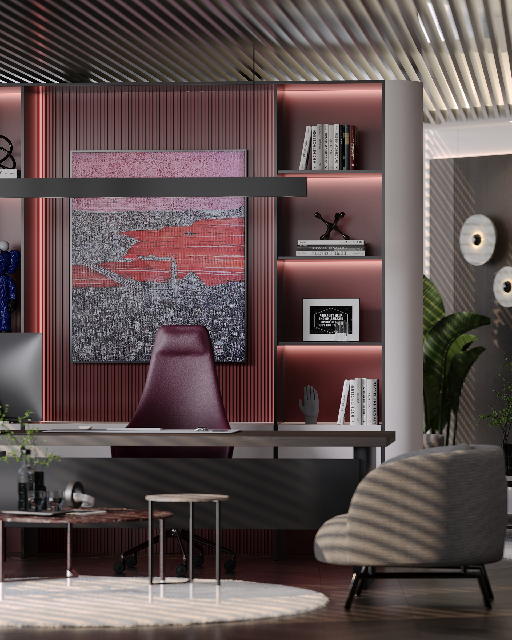
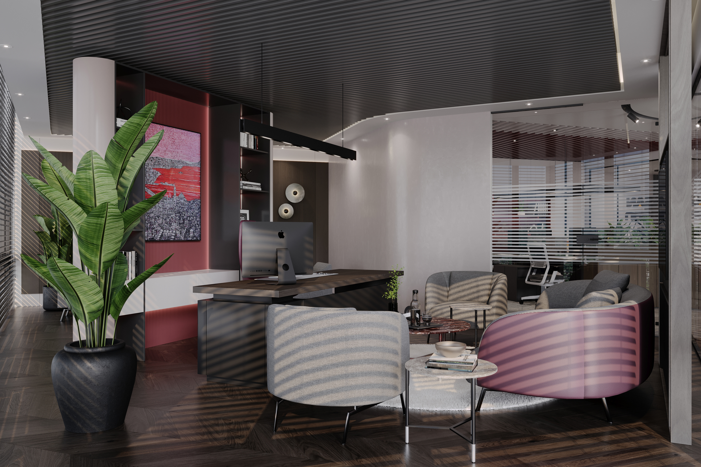
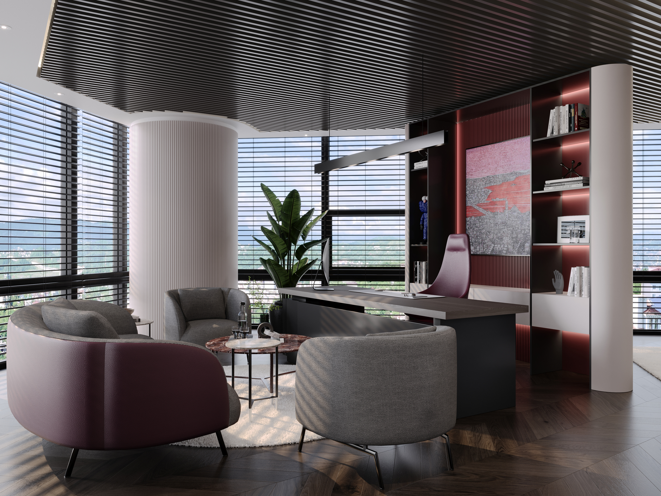
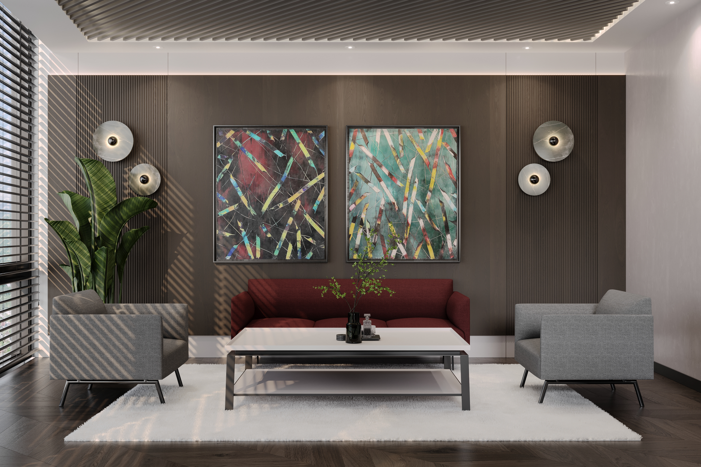
TECHNICAL PROJECT
